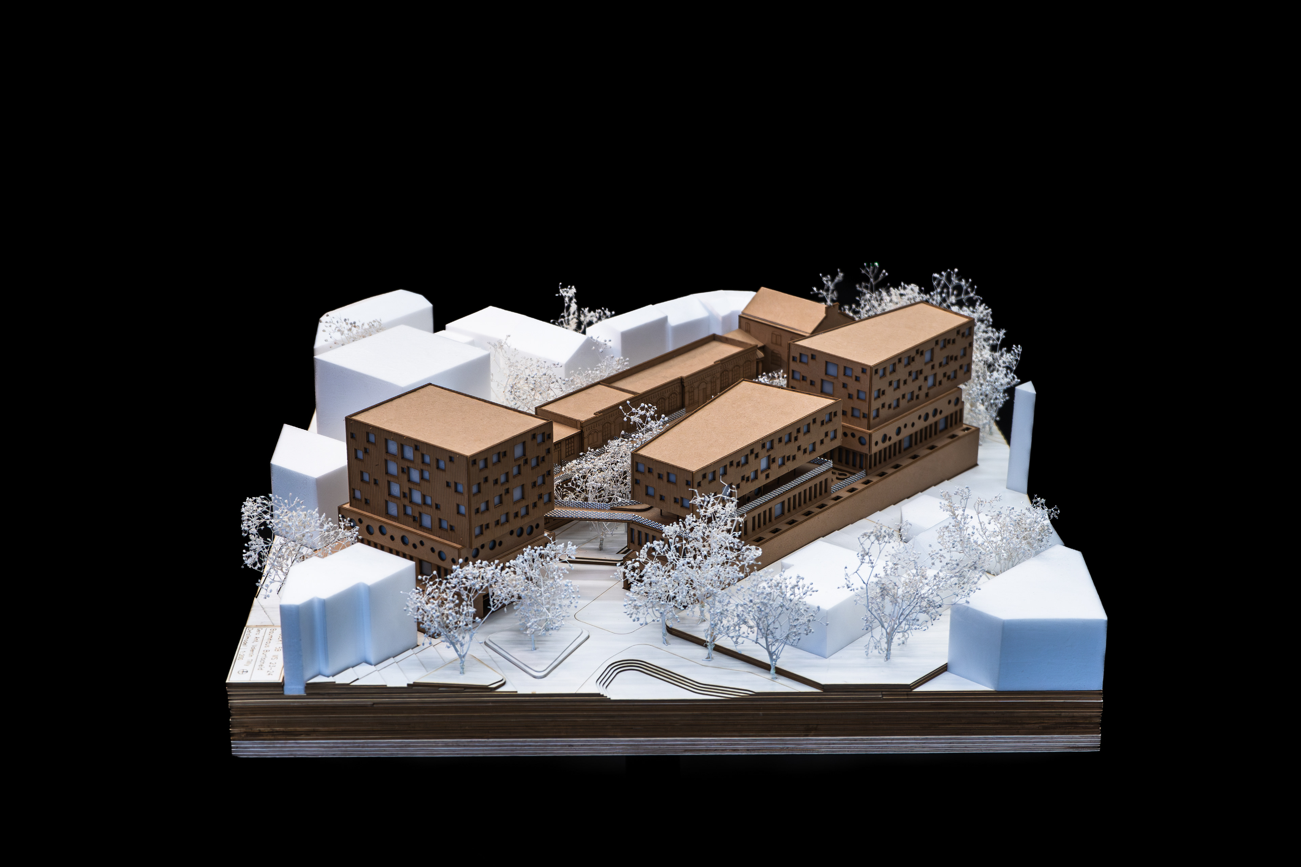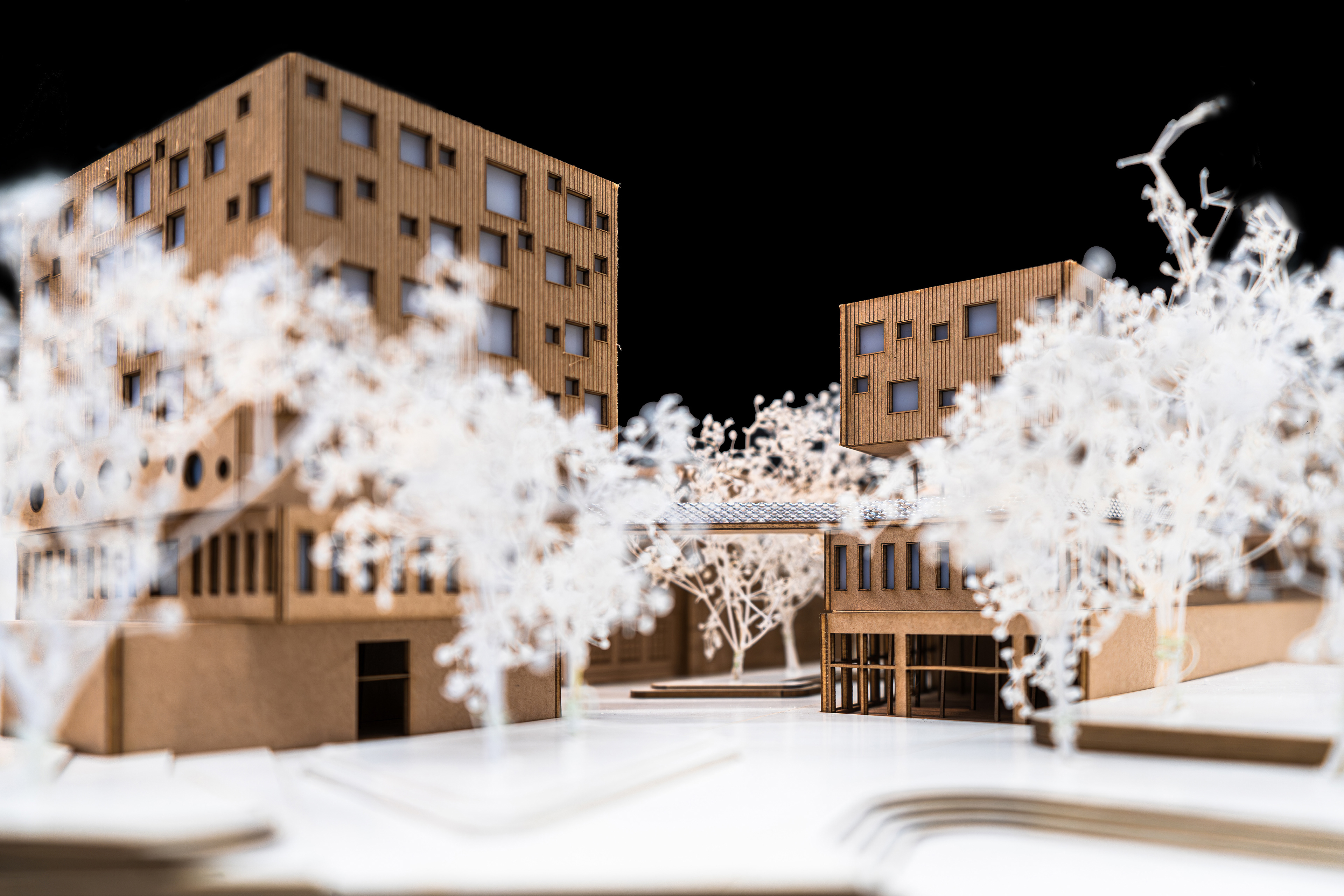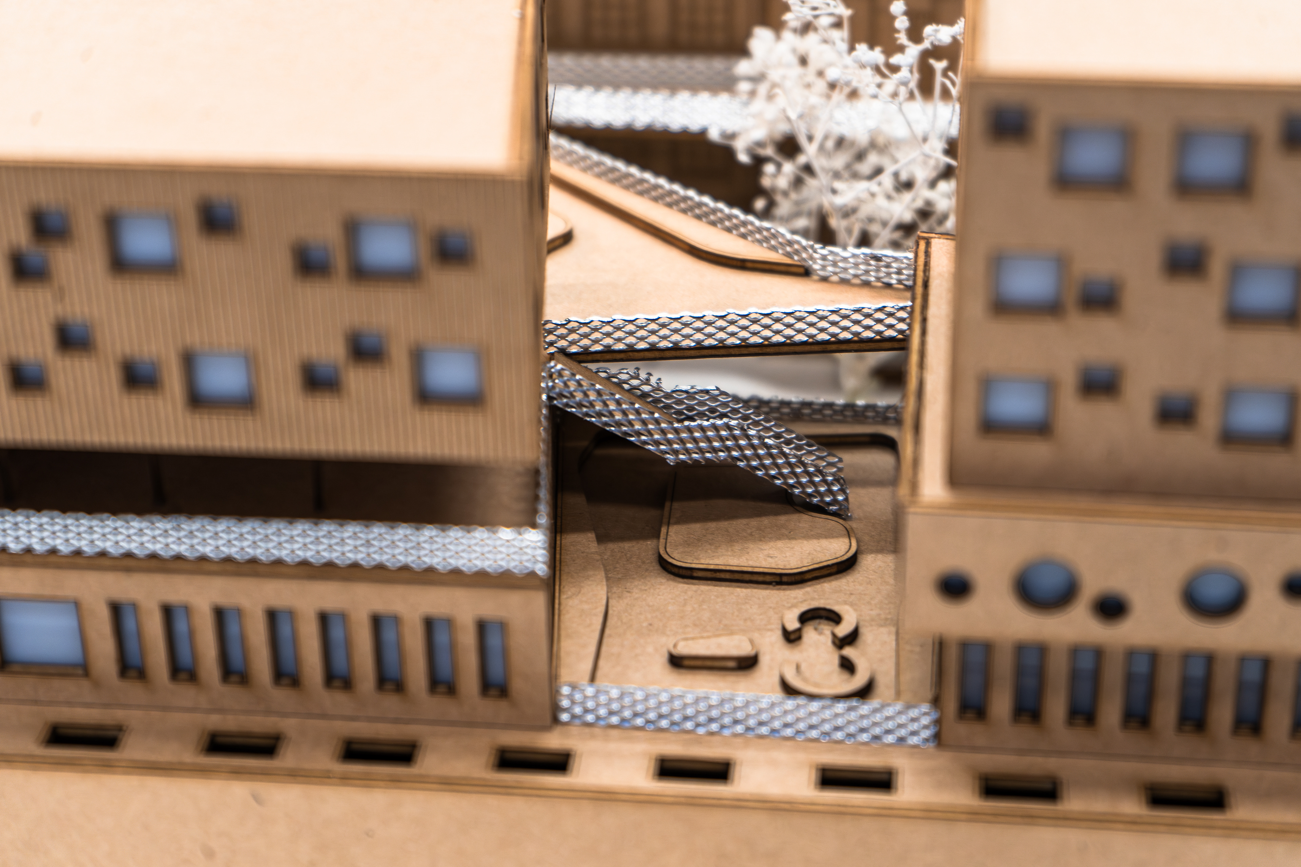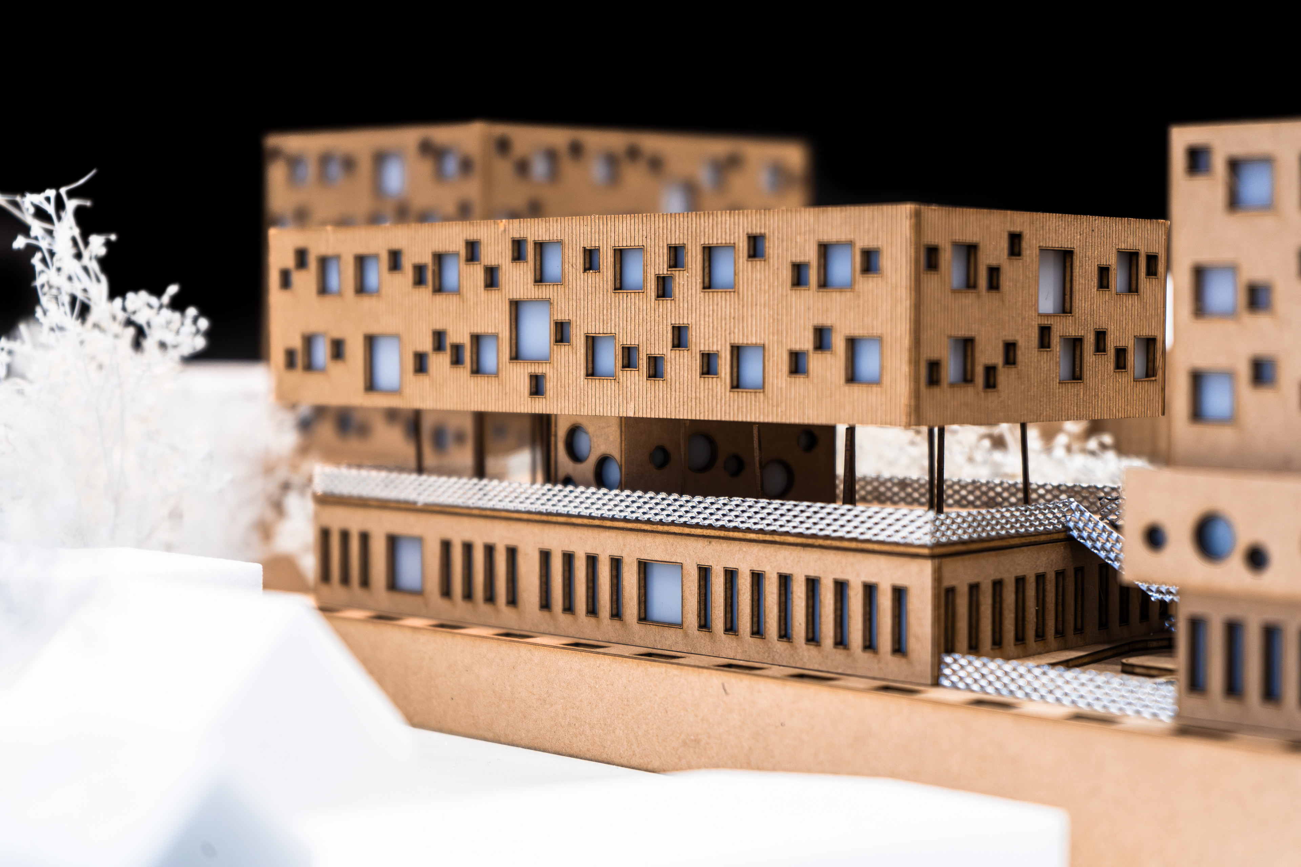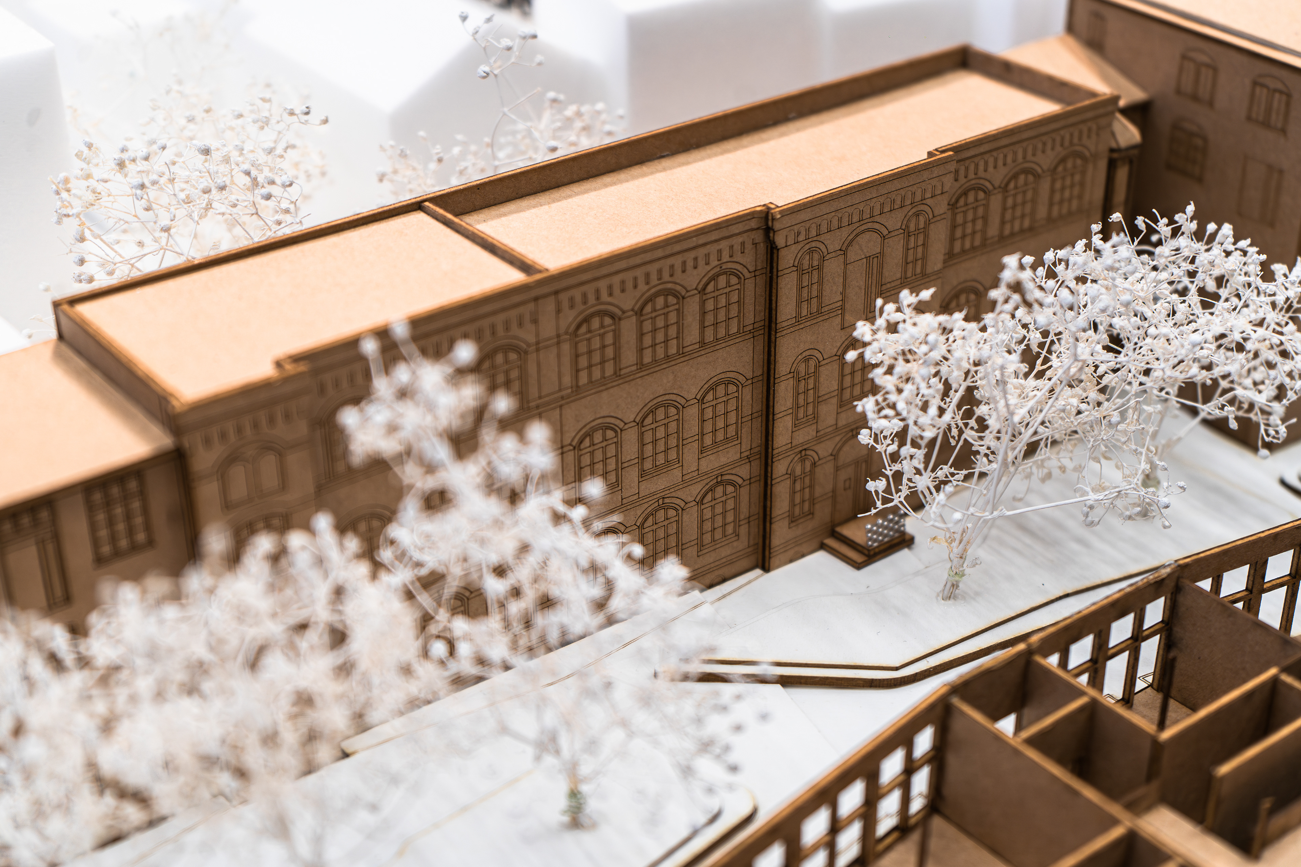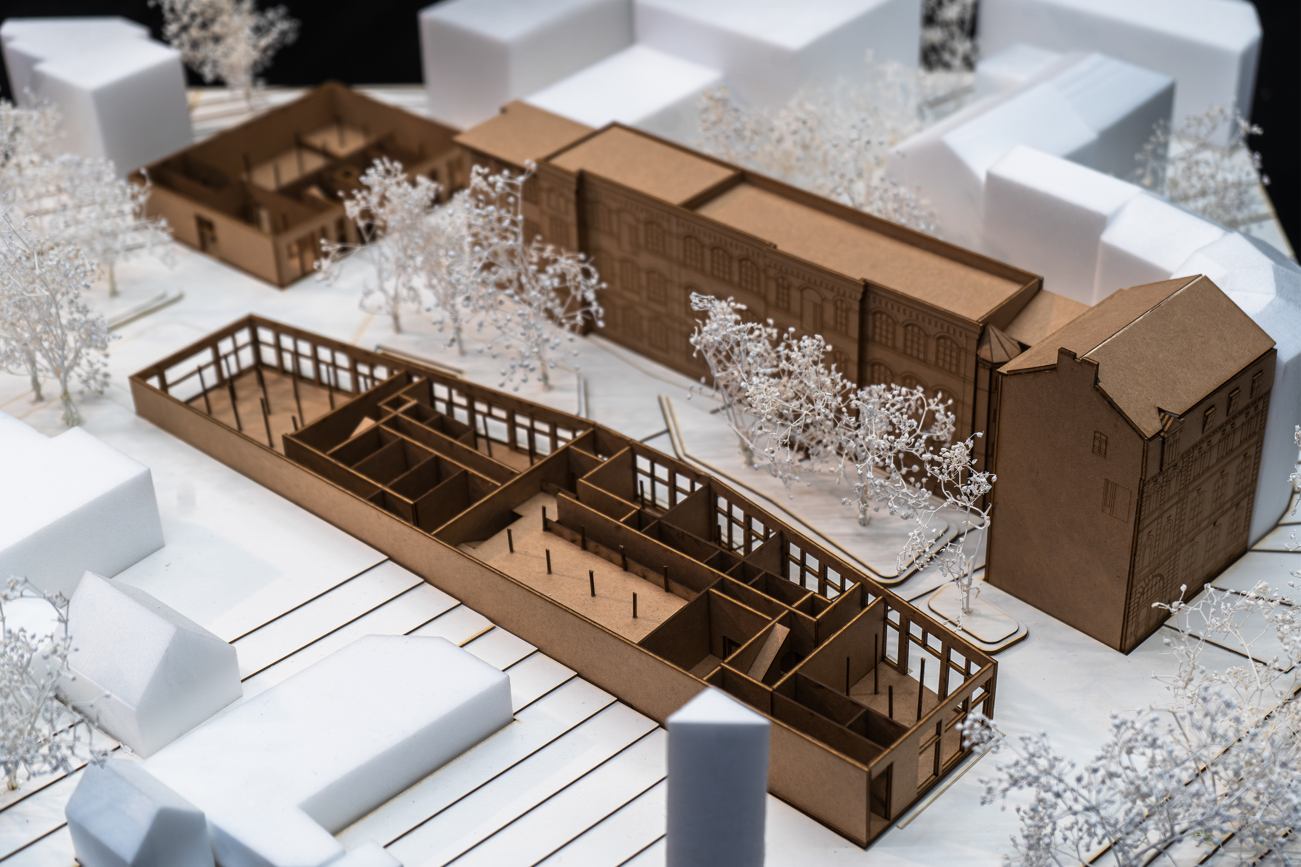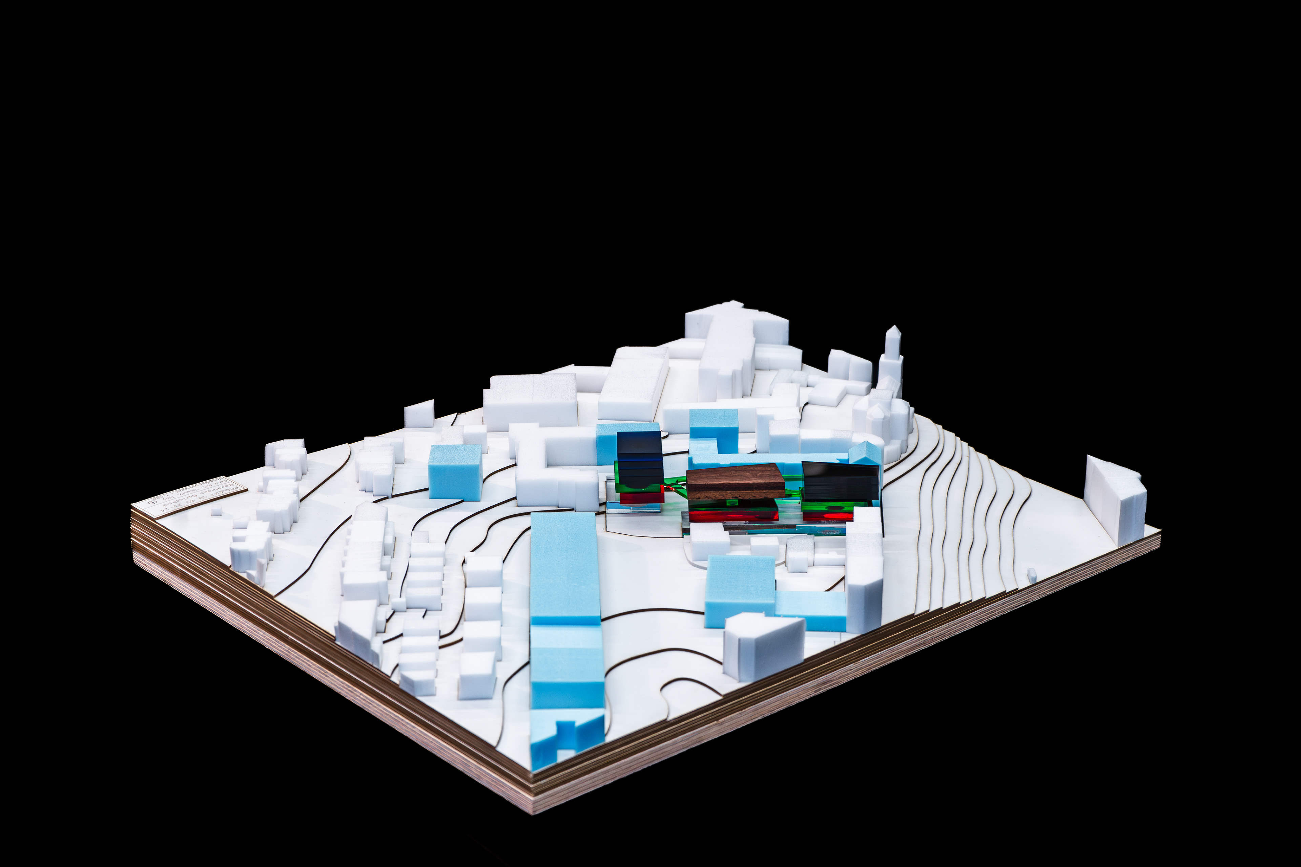Die Stadt Aachen, mit ihren 250.000 Einwohnern, beherbergt eine große Studierendenschaft, von der viele nach dem Studium abwandern.
Um diesem Trend entgegenzuwirken, fokussiert sich die Stadtentwicklung zunehmend auf das Gebiet Burtscheid, das sich durch eine attraktive Wohnumgebung und die Nähe zu Bildungseinrichtungen auszeichnet. Das Projekt sieht eine städtebauliche Neugestaltung vor, die öffentliche Durchwegungen und soziale Treffpunkte schafft, um die Verbindung zwischen Jung und Alt zu fördern.
Ein zentrales Element ist die in diesem Projekt geplante Wohn-Genossenschaft, die ein vielfältiges Wohnungsangebot mit gemeinschaftlichen Einrichtungen wie einem Multifunktionsraum für ganz Burtscheid, Co-Working-Café und Kreativateliers kombiniert. Durch die Schaffung eines gesunden, lebendigen Umfelds soll Burtscheid als lebenswerte Nachbarschaft für alle Generationen etabliert werden.
Um diesem Trend entgegenzuwirken, fokussiert sich die Stadtentwicklung zunehmend auf das Gebiet Burtscheid, das sich durch eine attraktive Wohnumgebung und die Nähe zu Bildungseinrichtungen auszeichnet. Das Projekt sieht eine städtebauliche Neugestaltung vor, die öffentliche Durchwegungen und soziale Treffpunkte schafft, um die Verbindung zwischen Jung und Alt zu fördern.
Ein zentrales Element ist die in diesem Projekt geplante Wohn-Genossenschaft, die ein vielfältiges Wohnungsangebot mit gemeinschaftlichen Einrichtungen wie einem Multifunktionsraum für ganz Burtscheid, Co-Working-Café und Kreativateliers kombiniert. Durch die Schaffung eines gesunden, lebendigen Umfelds soll Burtscheid als lebenswerte Nachbarschaft für alle Generationen etabliert werden.
The city of Aachen, with its 250,000 inhabitants, is home to a large student population, many of whom move away after their studies.
To counteract this trend, urban development is increasingly focussing on the Burtscheid area, which is characterised by its attractive residential environment and proximity to educational institutions. The project envisages an urban redevelopment that creates public thoroughfares and social meeting points to promote connections between young and old.
A central element of this project is the planned housing co-operative, which combines a diverse range of housing with communal facilities such as a multifunctional space for the whole of Burtscheid, a co-working café and creative studios. By creating a healthy, lively environment, the aim is to establish Burtscheid as a liveable neighbourhood for all generations.
To counteract this trend, urban development is increasingly focussing on the Burtscheid area, which is characterised by its attractive residential environment and proximity to educational institutions. The project envisages an urban redevelopment that creates public thoroughfares and social meeting points to promote connections between young and old.
A central element of this project is the planned housing co-operative, which combines a diverse range of housing with communal facilities such as a multifunctional space for the whole of Burtscheid, a co-working café and creative studios. By creating a healthy, lively environment, the aim is to establish Burtscheid as a liveable neighbourhood for all generations.
Lageplan siteplan
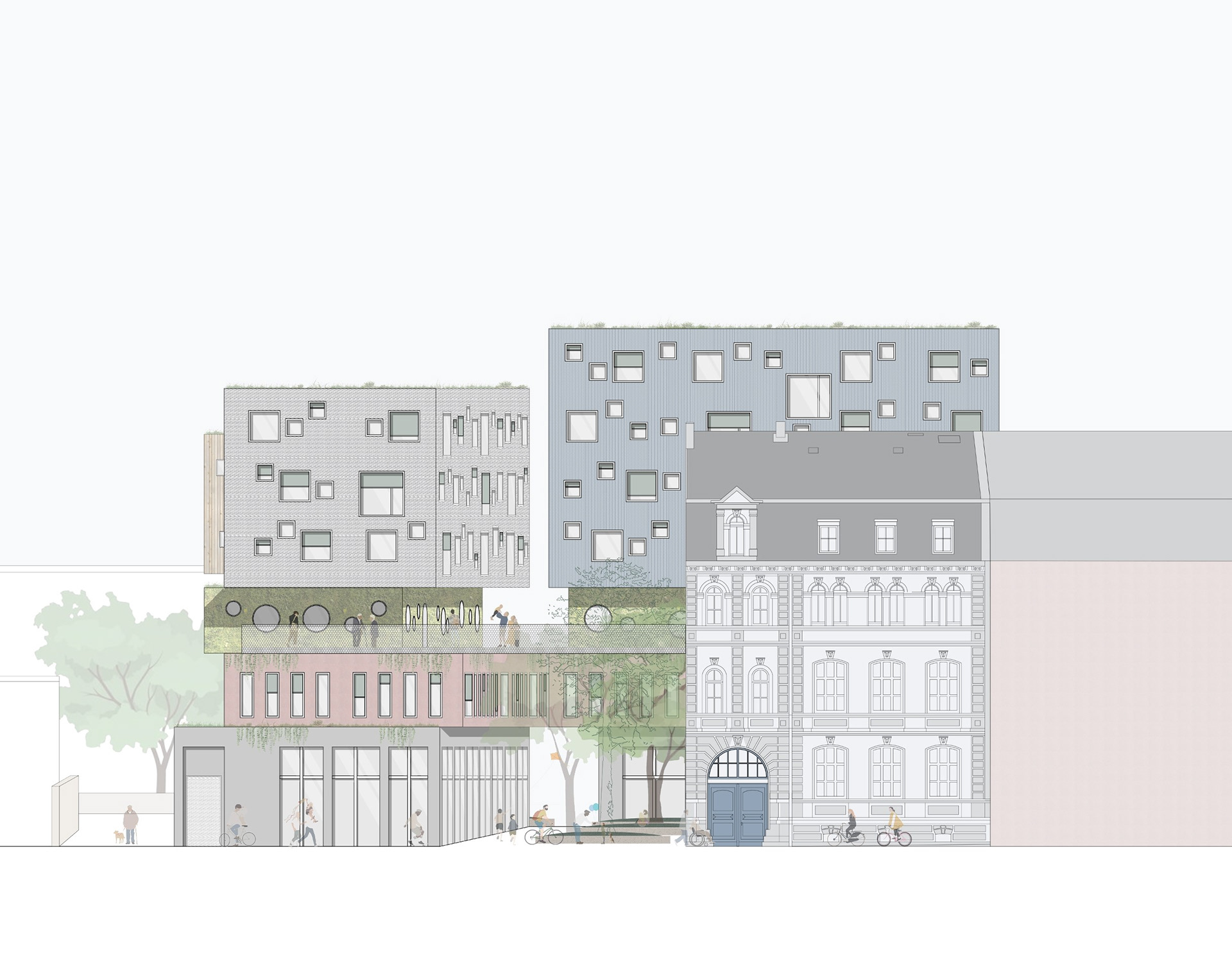
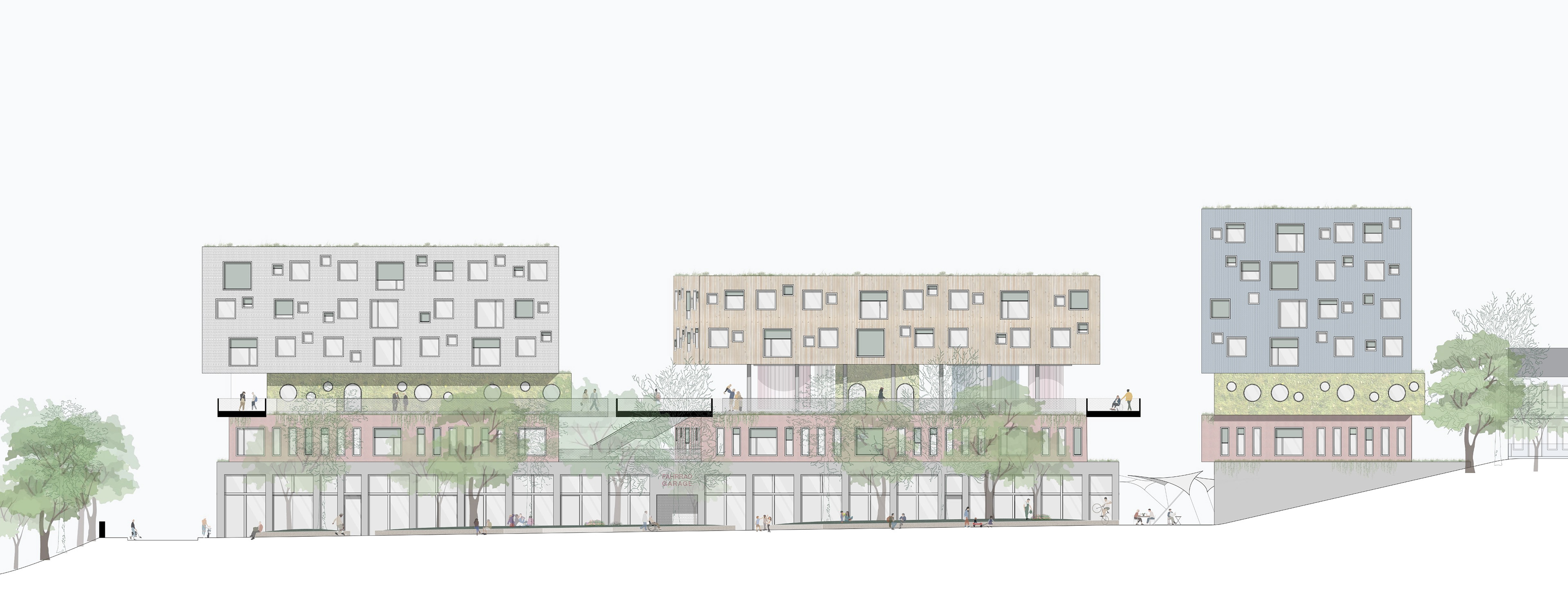
Das städtebauliche Konzept stützt sich auf den bereits existierenden Masterplan des Architekturbüros „Octagon Architekturkollektiv“. Dieser sieht den Bau einer neuen Klinik und die Öffnung des Klostergartens für die Öffentlichkeit vor.
Der darauf aufbauende Entwurf des Baumhaus Burtscheids umfasst fünf Baufelder mit zwei zentralen Durchwegungen, die Verbindungen zwischen Kurpark, Heimgartensiedlung und Marienhospital schaffen. Ein Quartiersplatz dient als Herzstück des Areals. Die Freiraumplanung integriert Spiel- und Grünflächen sowie einen Parkourpark, um ein lebendiges, gesundheitsbewusstes Umfeld zu fördern.
Der darauf aufbauende Entwurf des Baumhaus Burtscheids umfasst fünf Baufelder mit zwei zentralen Durchwegungen, die Verbindungen zwischen Kurpark, Heimgartensiedlung und Marienhospital schaffen. Ein Quartiersplatz dient als Herzstück des Areals. Die Freiraumplanung integriert Spiel- und Grünflächen sowie einen Parkourpark, um ein lebendiges, gesundheitsbewusstes Umfeld zu fördern.
The urban development concept is based on the existing masterplan by the architecture firm ‘Octagon Architekturkollektiv’. This envisages the construction of a new clinic and the opening up of the monastery garden to the public.
The Baumhaus Burtscheid design based on this plan comprises five building plots with two central thoroughfares that create links between the spa gardens, Heimgarten estate and Marienhospital. A neighbourhood square serves as the heart of the area. The open space planning integrates play and green areas as well as a parkour park to promote a lively, health-conscious environment.
The Baumhaus Burtscheid design based on this plan comprises five building plots with two central thoroughfares that create links between the spa gardens, Heimgarten estate and Marienhospital. A neighbourhood square serves as the heart of the area. The open space planning integrates play and green areas as well as a parkour park to promote a lively, health-conscious environment.
Grundriss EG floorplan GF
Grundriss EG community floorplan
Grundriss RG standart floorplan
Die Grundrissplanung trennt öffentliche und gemeinschaftliche Bereiche. Im Erdgeschoss am Quartiersplatz befinden sich ein Multifunktionsraum, ein Co-Working-Café und Kreativateliers.
Die Gemeinschaftsetage - als Herzstück der Genossenschaft - verbindet die Baukörper über Brücken und bietet soziale Treffpunkte sowie kreative Flächen. Gästewohnungen und Gemeinschaftsküchen fördern den Austausch zwischen Bewohnern und Besuchern während Sozialwohnungen die Integration unterstützen.
Die Gemeinschaftsetage - als Herzstück der Genossenschaft - verbindet die Baukörper über Brücken und bietet soziale Treffpunkte sowie kreative Flächen. Gästewohnungen und Gemeinschaftsküchen fördern den Austausch zwischen Bewohnern und Besuchern während Sozialwohnungen die Integration unterstützen.
The floor plan separates public and communal areas. The ground floor on the neighbourhood square houses a multifunctional room, a co-working café and creative studios.
The communal floor - the centrepiece of the cooperative - connects the buildings via bridges and offers social meeting points and creative spaces. Guest flats and communal kitchens encourage interaction between residents and visitors, while social housing promotes integration.
The communal floor - the centrepiece of the cooperative - connects the buildings via bridges and offers social meeting points and creative spaces. Guest flats and communal kitchens encourage interaction between residents and visitors, while social housing promotes integration.
Isometrie isometric
